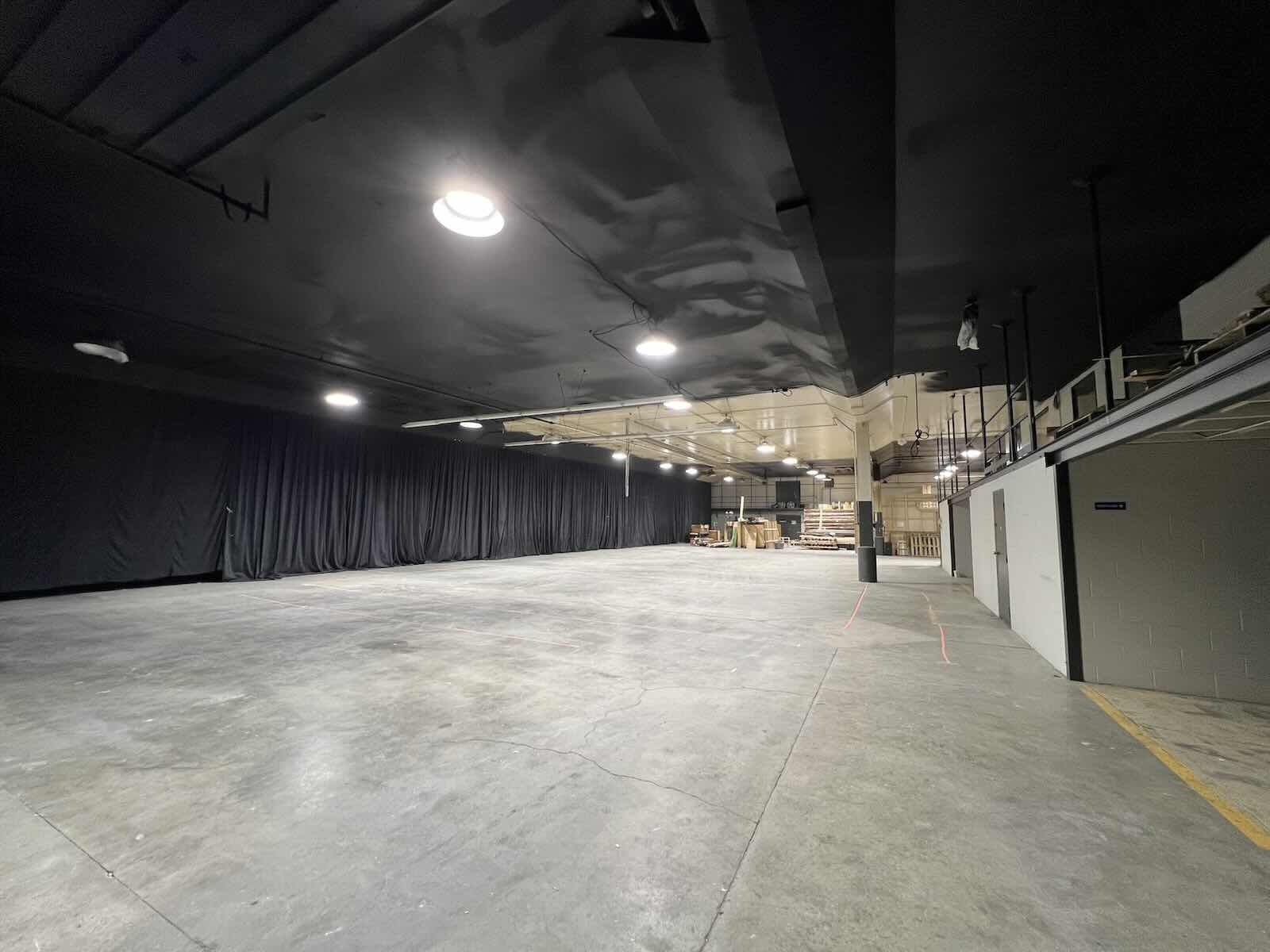
Sound Stages, Production Offices, & More
Our 30,000 sq foot facilities include sound stages, production offices, cafeteria, screening room, scene shop, loading dock, and ample parking. We’re located in Missoula which allows your production to tap into a skilled and experienced local crew base.
Contact Us to set up a tour!
-

Stages A & B
The two stages can be used sperately or together. When combined they total over 7,500 sq ft. Stage A is designed for larger productions while Stage B has white & green cyc walls.
-

Production Offices
We have a lounge, dressing rooms, and multiple production & post production offices with 24/7 access via key coded entry.
-

Creature Comforts
Cafeteria, Kitchenette, Green Room, Hair & Make-up Suite, Wardrobe, Dressing Rooms, Multiple Bathrooms, & Showers.
-

Mill & Scene Shop
We have the amenities expected at a production studio including Scene Shop & Mill, Loading Dock, Ground Level 14’ Doors, & Ample Parking.
-

Stage C
Stage C is our overflow stage and totals over 9,000 sq ft. This flexible space can be used for a variety of projects.